A while back, I asked some questions for some friends who were interested in putting systems in at their houses. Well, one of them came home to find his lawnmower gone and reports from the neighbors about missing stuff as well. Hindsight being what it is....
His main concern for now is to get a system on his outbuilding where the lawnmower was taken. I have some general recommendations on what I would put where, but wanted some other input as well. For future expansion, and because I have more knowledge with it, I am going to recommend Blue Iris.
Here is what I am thinking for coverage.
A couple layout ideas. Not sure if it's better to have the -ZEs on the corners or brought in towards the center to see further past the other -ZE pointed at it.
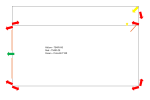
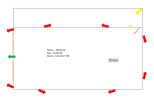
Below is a crappy satellite image of the building. It's 30x60 with a 10x60 lean to. Lean to ceiling height is about 10' and overhead door height is 12'
North is up.
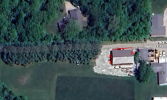
Here is a better image, but with no building. The gravel drive goes to a house at the back of the property.
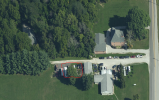
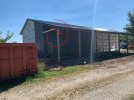
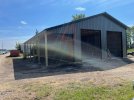
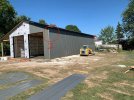
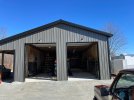
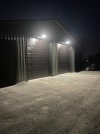
His main concern for now is to get a system on his outbuilding where the lawnmower was taken. I have some general recommendations on what I would put where, but wanted some other input as well. For future expansion, and because I have more knowledge with it, I am going to recommend Blue Iris.
Here is what I am thinking for coverage.
- T54IR-AS
- 2.8mm
- Man door, 70” height.
- 3.6mm
- Under lean-to, looking at man door.
- 2.8mm
- T54IR-ZE
- SE corner of lean-to, above man door, looking NW.
- SW corner of lean-to, looking NE.
- Left of left overhead door, looking SW.
- Right of right overhead door, looking NW.
- SE corner of building, looking W?
- SE corner of building, looking N?
- Color4K-T180
- Above overhead doors as an overview to the W.
A couple layout ideas. Not sure if it's better to have the -ZEs on the corners or brought in towards the center to see further past the other -ZE pointed at it.


Below is a crappy satellite image of the building. It's 30x60 with a 10x60 lean to. Lean to ceiling height is about 10' and overhead door height is 12'
North is up.
- Xs are overhead doors.
- O is man door.
- Line is covered portion.

Here is a better image, but with no building. The gravel drive goes to a house at the back of the property.






