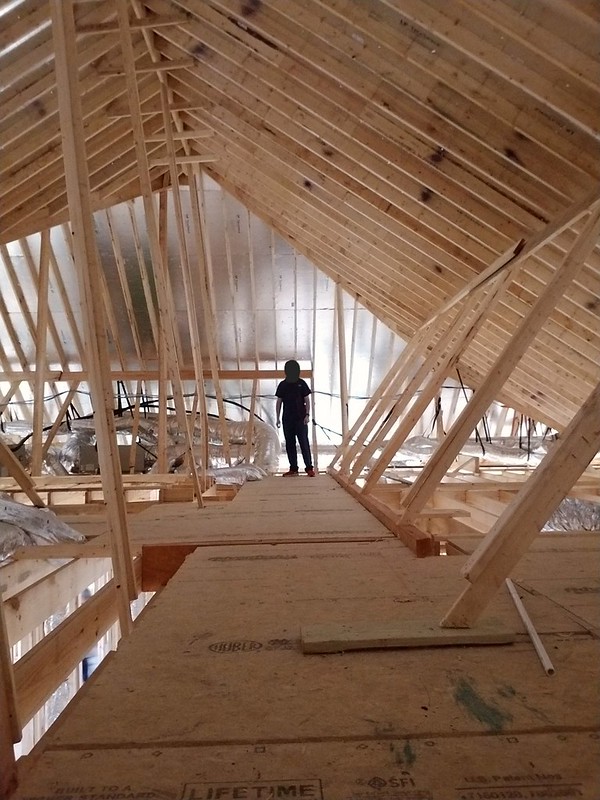- Jun 18, 2014
- 239
- 333
I know this isn't strictly cctv stuff. If that's ANY issue let me know, we did 7 ip cams in this post.
Hey guys, this is a nicer house we've been prewiring and thought you guys might get a kick out of some of the IP related stuff and work during construction.
We did all the low voltage in the house including IP CCTV.
In this house, the IP CCTV is a very small part of what we did. ( 7 Cams )
Obviously lots and lots of cat6.
some cat5e, Alarm wires, Speaker wires, Coax etc...
Got the cabinet up yesterday and all of our low volt pulled through.
The cabinet swings open for easy access to the multiple patch panels and equipment we'll have to put in there.
Here's an older photo when we did the prewire.
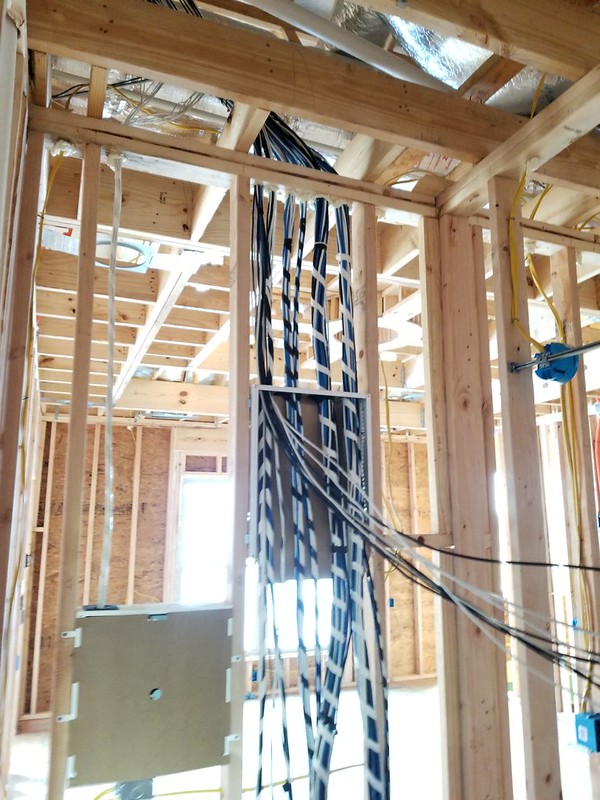
And just got the swinging cabinet up...
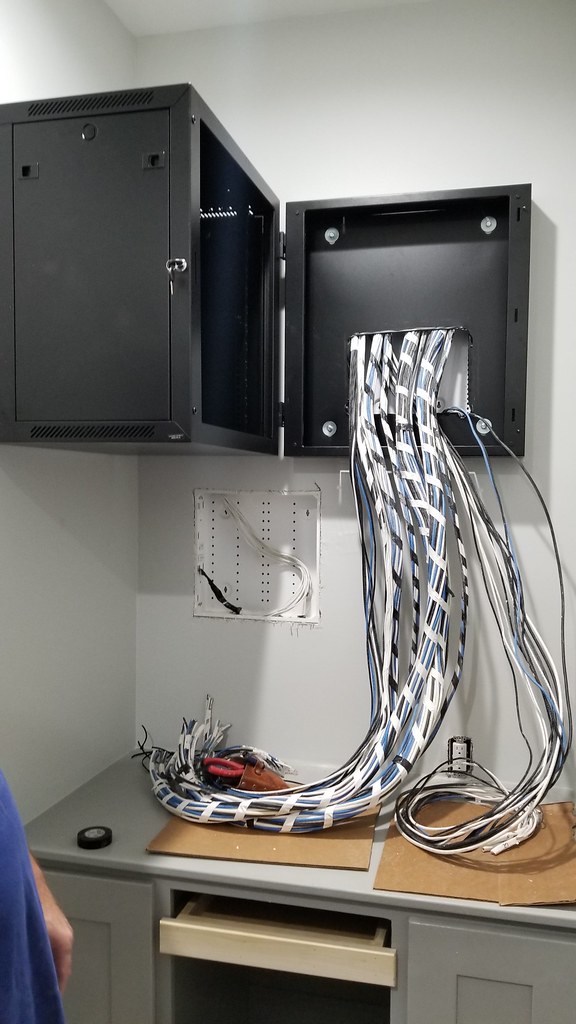
Each room has 2 plates and most look like this with about 7 rooms.
Next to the beds where a night stand will house each rooms equipment like
tv box, dvd player, game system or audio player for the room.
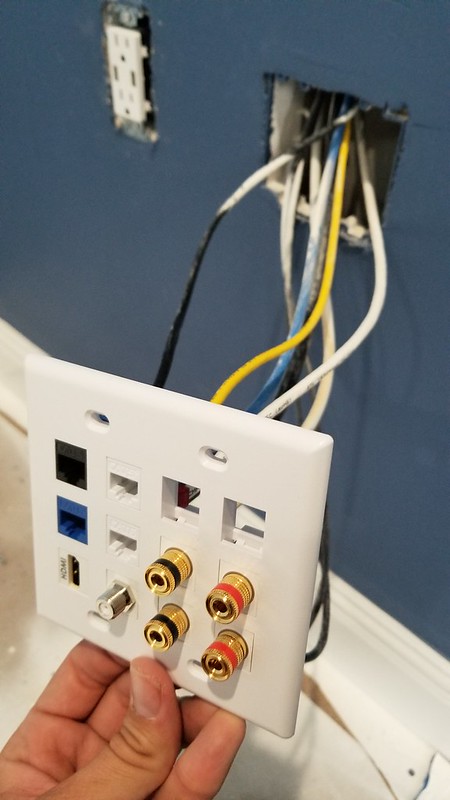
And plates behind the tvs in each room
Coax RG6, HDMI (from other side of room) (2) Cat6 and (2) cat5e.
The 2 cat5e's have a specific role. One is for controls of tv/ir etc...
The other is cctv display from main closet. Cat5e can stream 4k no problem but not sure if the stream is 4k or 1080p yet for this specific install. Regardless it's plenty fine for the purpose.
One Cat6 is for Data and the other cat6 is a spare/extra. Lots and lots of other Cat6 data drops through out the house. Door bell locations even got cat5e for video door bells.
Regardless, every single port has a 2" smurf tube in case anything needs replacing or adding.
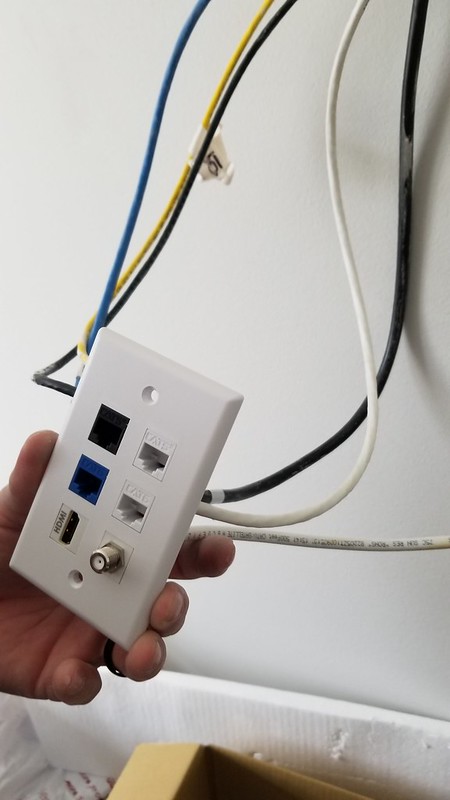
So here's some photos of the smurf tubes. Every port got one that runs all the way to the attic for future access if anything needed to be replaced, added or removed.
2nd floor tv location, you can see the downstairs smurf tube as well to the right.
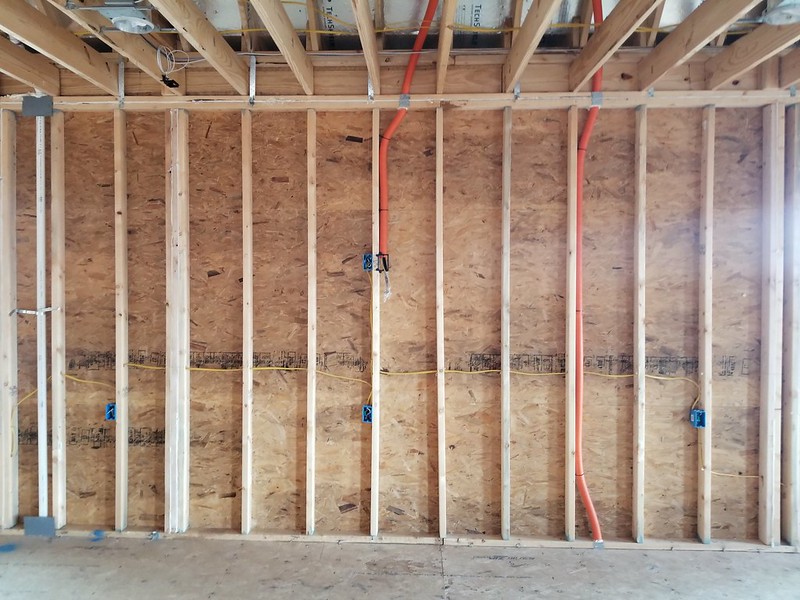
2nd floor room with the 2 story entry foyer in the back ground.
Again 1st floor smurf continues through the floor.
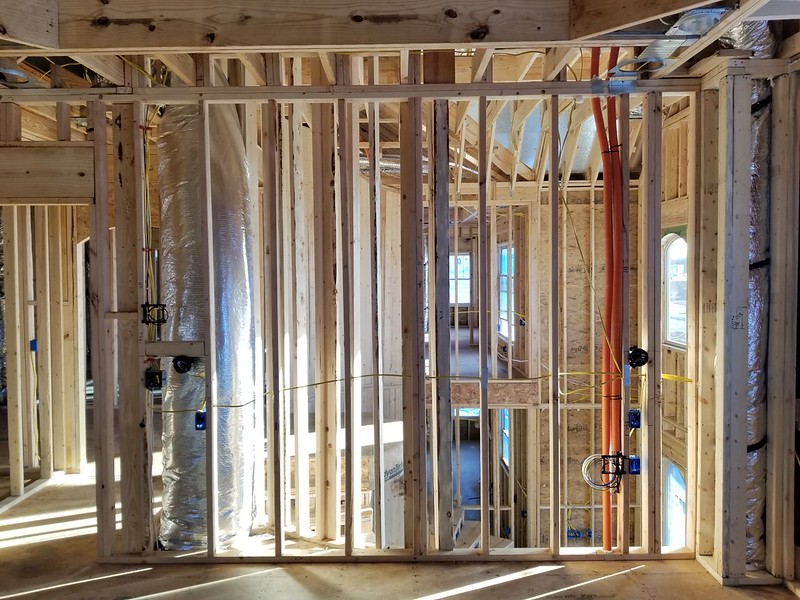
more
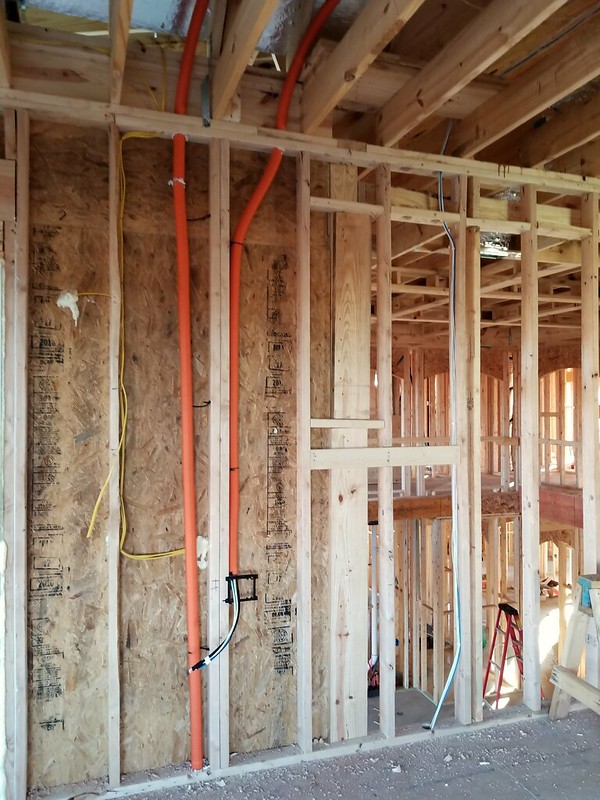
smurfs in the attic before being secured to be above blown in insulation etc...
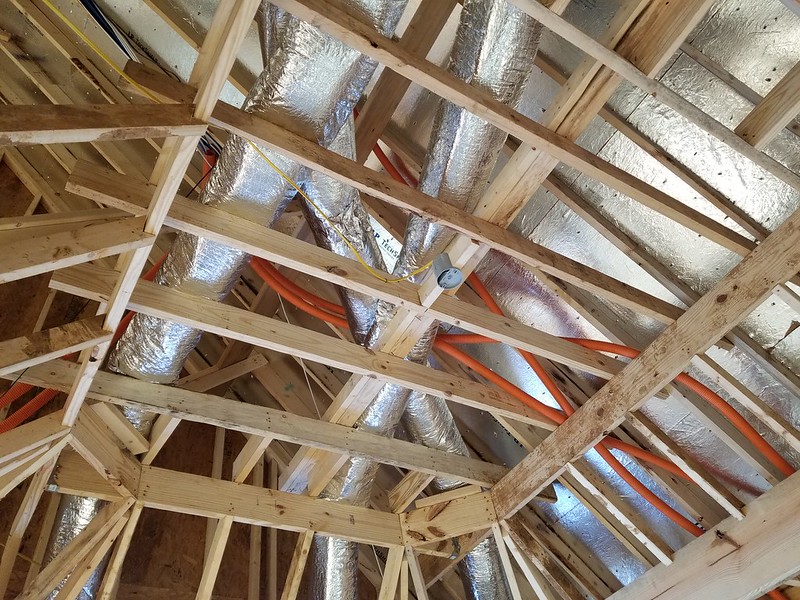
Anyway, I thought some people here might enjoy the photos of how pre wire is sometimes
ran in a larger residential home.
This guy has fingerprint scanners for his doors coming into the house.
I was surprised to find they're relatively cheap now at $159 from home depot/lowes.
Something I'll be replacing my digital locks with so i can get in faster with that bag of groceries.
I'll come back with an update once we punch down everything in the cabinet.
You guys would shoot me if you saw the camera locations. But, you can only persuade the client so much before they tell you they'll just hire someone else who will do what they want. Oh well.
Their in the eaves, way up high. I get it though, it's a gated area inside a gated community so he just wanted general coverage. I did manage to talk him into one inside the garage atleast incase someone broke into his cars or made entry into the house that way, and I managed to get one above the front door. Wasn't having it eye level. The video door bell maybe help, not sure what boss has got to install there. Maybe ring. Better than nothing...
front porch with a front yard eave cam also in the back ground.
Turrets. 8MP ip, Again you can tell clients all day that a 2mp star light has better night image and clarity
and sometimes it doesnt matter. If the neighbors have 4k, they have to have 4k.
And if you don't do it, they'll hire someone who will. I say this again because I'm well aware the 2mp starlights are better night performing cameras but until you're literally told face to face "I'll just hire someone who will do what I want" it can be hard to understand sometimes.
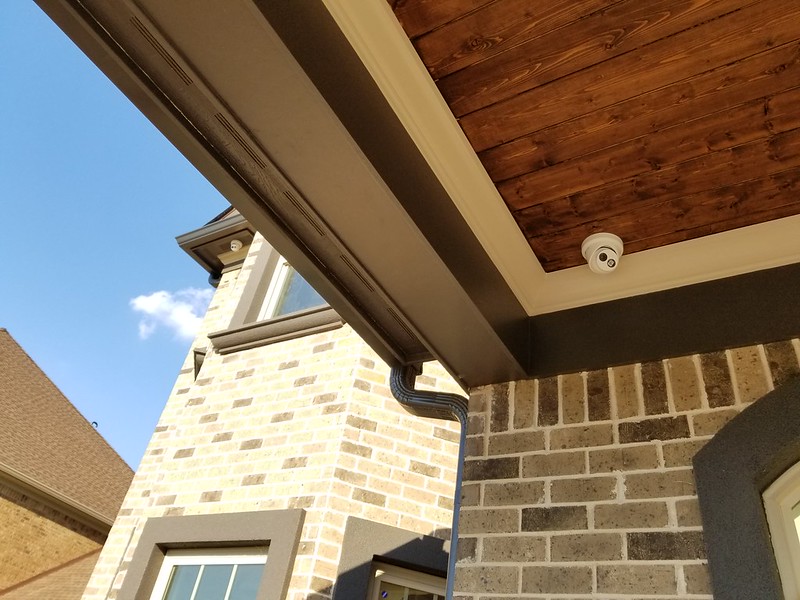
Here's the living room
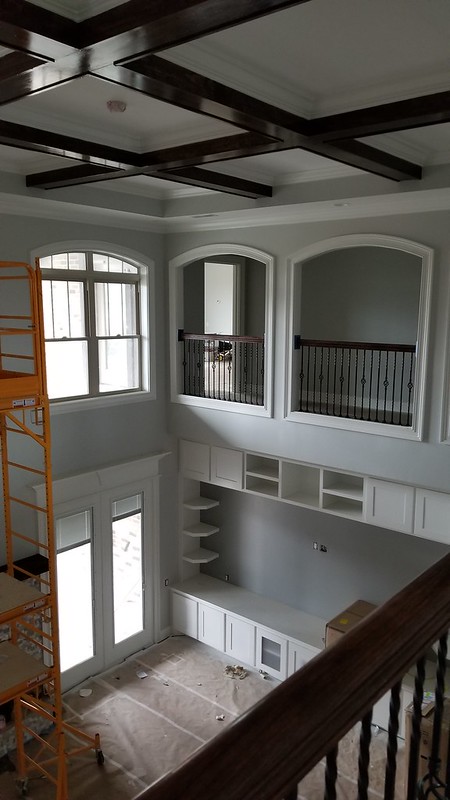
I'll return back when we get more done.
Hey guys, this is a nicer house we've been prewiring and thought you guys might get a kick out of some of the IP related stuff and work during construction.
We did all the low voltage in the house including IP CCTV.
In this house, the IP CCTV is a very small part of what we did. ( 7 Cams )
Obviously lots and lots of cat6.
some cat5e, Alarm wires, Speaker wires, Coax etc...
Got the cabinet up yesterday and all of our low volt pulled through.
The cabinet swings open for easy access to the multiple patch panels and equipment we'll have to put in there.
Here's an older photo when we did the prewire.

And just got the swinging cabinet up...

Each room has 2 plates and most look like this with about 7 rooms.
Next to the beds where a night stand will house each rooms equipment like
tv box, dvd player, game system or audio player for the room.

And plates behind the tvs in each room
Coax RG6, HDMI (from other side of room) (2) Cat6 and (2) cat5e.
The 2 cat5e's have a specific role. One is for controls of tv/ir etc...
The other is cctv display from main closet. Cat5e can stream 4k no problem but not sure if the stream is 4k or 1080p yet for this specific install. Regardless it's plenty fine for the purpose.
One Cat6 is for Data and the other cat6 is a spare/extra. Lots and lots of other Cat6 data drops through out the house. Door bell locations even got cat5e for video door bells.
Regardless, every single port has a 2" smurf tube in case anything needs replacing or adding.

So here's some photos of the smurf tubes. Every port got one that runs all the way to the attic for future access if anything needed to be replaced, added or removed.
2nd floor tv location, you can see the downstairs smurf tube as well to the right.

2nd floor room with the 2 story entry foyer in the back ground.
Again 1st floor smurf continues through the floor.

more

smurfs in the attic before being secured to be above blown in insulation etc...

Anyway, I thought some people here might enjoy the photos of how pre wire is sometimes
ran in a larger residential home.
This guy has fingerprint scanners for his doors coming into the house.
I was surprised to find they're relatively cheap now at $159 from home depot/lowes.
Something I'll be replacing my digital locks with so i can get in faster with that bag of groceries.
I'll come back with an update once we punch down everything in the cabinet.
You guys would shoot me if you saw the camera locations. But, you can only persuade the client so much before they tell you they'll just hire someone else who will do what they want. Oh well.
Their in the eaves, way up high. I get it though, it's a gated area inside a gated community so he just wanted general coverage. I did manage to talk him into one inside the garage atleast incase someone broke into his cars or made entry into the house that way, and I managed to get one above the front door. Wasn't having it eye level. The video door bell maybe help, not sure what boss has got to install there. Maybe ring. Better than nothing...
front porch with a front yard eave cam also in the back ground.
Turrets. 8MP ip, Again you can tell clients all day that a 2mp star light has better night image and clarity
and sometimes it doesnt matter. If the neighbors have 4k, they have to have 4k.
And if you don't do it, they'll hire someone who will. I say this again because I'm well aware the 2mp starlights are better night performing cameras but until you're literally told face to face "I'll just hire someone who will do what I want" it can be hard to understand sometimes.

Here's the living room

I'll return back when we get more done.

