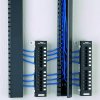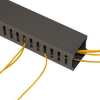- Mar 27, 2017
- 185
- 125
Here is what I am thinking. Any thoughts to improve? This is my first one and I have never punched down before or created by own Ethernet cables. I am thinking I can probably easily use 12 of my 16 port switch down here with at least (3) APs, (6) Cameras, and (3) network drops to rooms (office, bedroom, theater). I might also end up putting an 8 port POE switch upstairs just to make it many less cables to have to pull from basement all the way to attic.
Most of the cables will be routing straight up from this layout into the joist space out to my garage, then through PVC conduit up to the attic.
Appreciate any help here.
Most of the cables will be routing straight up from this layout into the joist space out to my garage, then through PVC conduit up to the attic.
Appreciate any help here.










