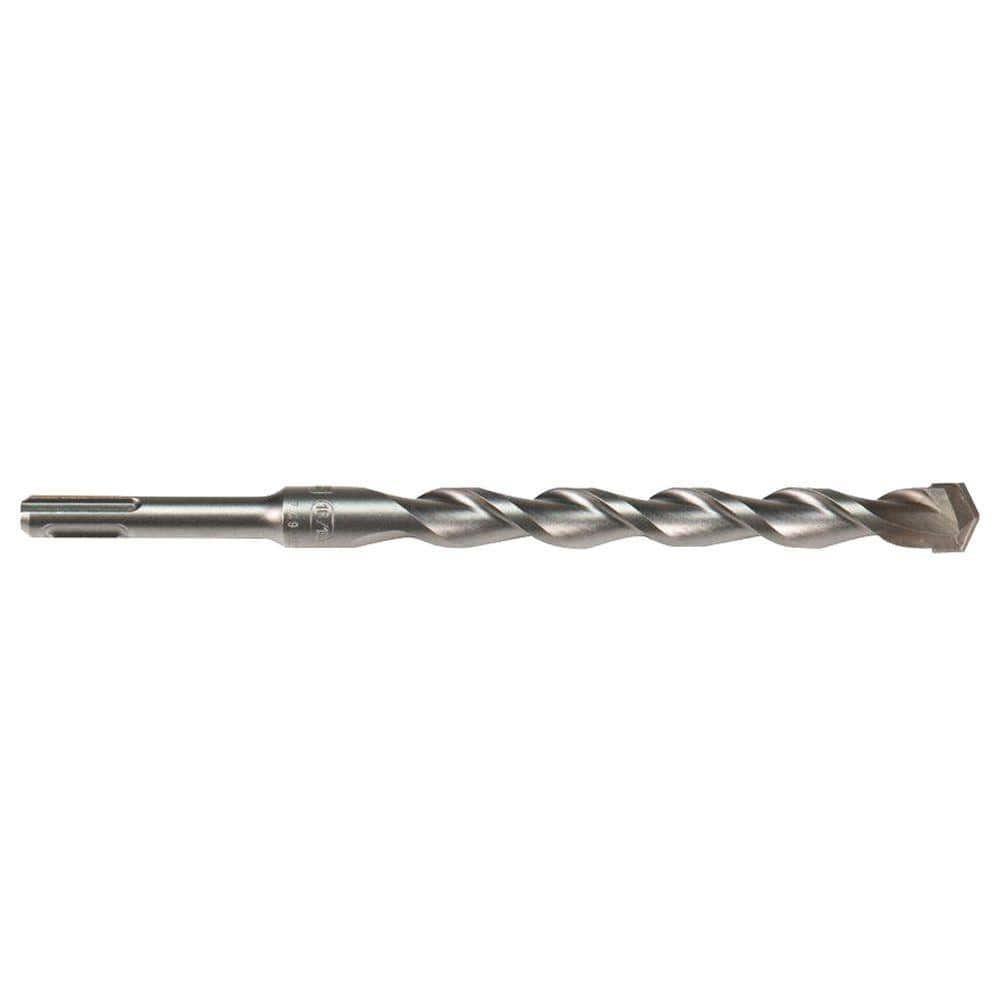saltwater
Getting comfortable
Yes, checking other similar houses under construction is a must do if you are unsure of what's behind the brick. I recently went through a house-build, I ended up with thousands of photos of the various stages of construction, just wondering if you did the same.
Whichever way to decide to run cable, it's a PIA either way, do it once but while doing it once lay cable to multiple spots,
Great idea, and I'll keep this in mind.
Whichever way to decide to run cable, it's a PIA either way, do it once but while doing it once lay cable to multiple spots,
I will bet that there are LAN jacks in every room, some rooms probably have more than one. If you can get from the outside to one of these, you can place a POE switch there for the cams to plug into and then plug that switch into one LAN jack to get you to the IT closet. I have done this at my front door and in the garage. This is how I got from the front door to the study where there are a few LAN jacks.
Great idea, and I'll keep this in mind.











